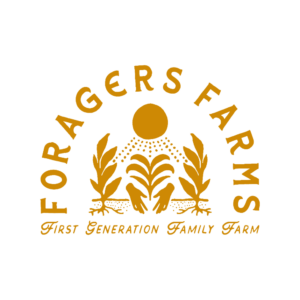We love the idea of people coming together to share and create new ways of thinking.
Headwaters is named for the numerous underground springs on our property that meander down to Port Hope, converging to form the fast-flowing Gage’s Creek which feeds into Lake Ontario. We think the name epitomizes the many ideas that bubble up to the surface and flow freely on our farm.
Our 80 acres is typical of the rolling Northumberland County countryside. We have a mix of cultivated fields, pasture and meadow, forest and wetland with an ever-changing view. 20 acres is arable land, mostly to grow our own feed for our animals (hays, oats, barley, peas). In our large vegetable “kitchen” garden we use ecological methods to allow permanent beds, polycultures and permaculture. Our grazing pastures are set-up as a rotational system, moving through horses and chickens to naturally feed the soil and improve the nutrition of the plants. The goats are herded to different parts of the property to help control invasive species like poison ivy, buckthorn, strangling dogvine and wild grape.
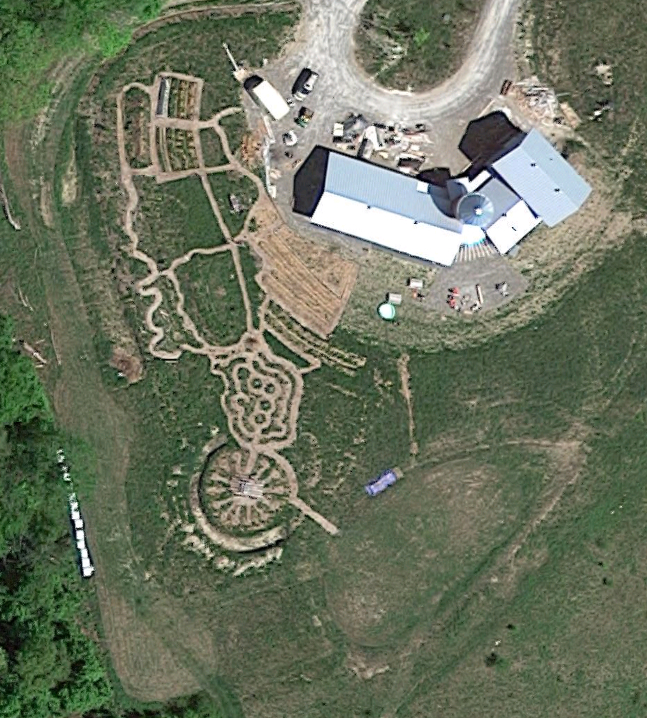
Nothing is flat around here, which is just what we were looking for!
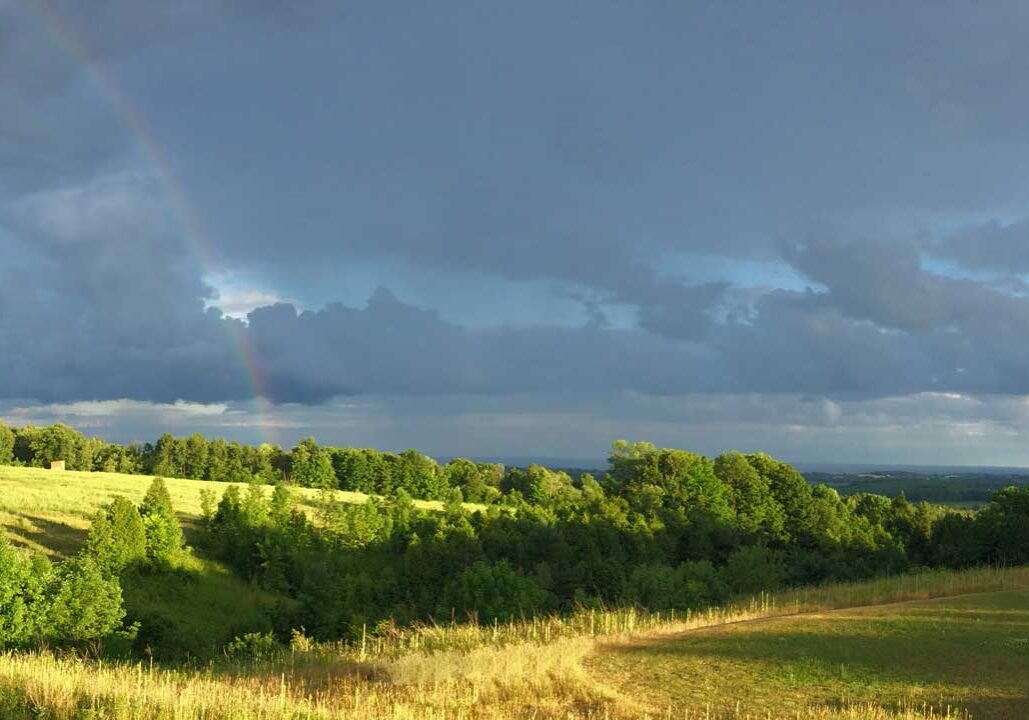
Our soil is mainly sandy loam with a smattering of fine rocks, the result of glacial deposits sliding south from the Oak Ridges Moraine and Rice Lake. As a result we have excellent soil that drains well and our own rock quarry to dig up stone and gravel for foundation material for our house and roads.
Heading west our property has a decidedly steep slope covered in old growth oak, white pine and maple. As it flattens at the bottom, a wetland had formed thanks to the efforts of industrious beavers over the years creating a two-acre beaver pond. Huge cedar stands have taken over the wetter areas, providing us with enough decking and fence posts to last for generations!
As we work on our trail system, we invite guests to wander the property on their own, enjoying the changes of scenery, watching the grazing animals and hopefully sighting some of the wilder ones like deer, rabbit, weasel, porcupine, chipmunks, many species of birds, wild turkeys and the occasional coyote!
The House
With the help of The Endeavor Centre in Peterborough, we designed a house that would be constructed out of the most eco-friendly materials using the best practices in the sustainable building industry. The construction industry is one of the largest polluters on the planet. We wanted to reduce our carbon footprint and showcase new ideas in sustainable building.
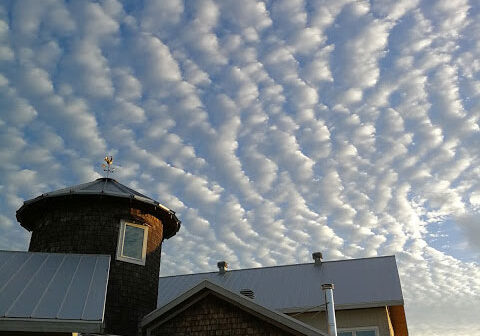
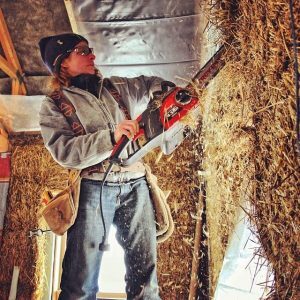
In order to build green, we needed to find alternatives for many of the conventional construction materials used today. For instance, cement (the key ingredient in concrete) is not environmentally friendly. For every ton of cement manufactured, a ton of CO2 is released into the atmosphere. We chose to build a predominantly straw bale house and partnered with Deirdre McGahern from Straworks, a local straw bale designer and builder. Straw is natural, cost effective and has a high R-value. Straw walls, once coated with plaster, are beautiful!
The majority of the building sits upon a rubble trench over four feet deep and about three feet wide. Our excavator, 6-Way Contracting, was able to use aggregate from our own sand & gravel pit for much of the site preparation and back-fill. The house has a small basement, just big enough to house our mechanicals, water filtration and boiler. We used Durisol block (cement bonded wood fiber) for the basement. It uses less cement than conventional block replacing it with recycled wood. Also in the basement is a cold cellar which an earthen floor to maintain the cool and humid temperatures needed to store produce from the garden.
The house is insulated with straw bale and cellulose insulation between double stud walls. The straw bale walls are about 14 inches thick and have an R-value of 35. The straw is wheat straw that was harvested from a neighbouring farmer’s field. We’re also insulating certain sections with cellulose fibre, sourced by NewEnergy. The cellulose is mostly recycled romance novels mixed with a fire and insect retardant! The straw bale walls are plastered on the outside and inside with a lime based plaster. The rest of the walls are clad with a renewable wood siding from Cape Cod. The gables and the silo are shingled with Eastern White Cedar cut from our forest.
Our roof is a standing seam steel roof that was formed on site by Havelock Metal. A metal roof lasts a lifetime with very little maintenance. The silo roof is a standard Westeel grain bin roof. Our windows are fiberglass on the outside and wood on the inside and were manufactured by Marvin Windows & Doors. Fibreglass requires very low energy to manufacture, can be made from renewable resources and is very durable. Our front and back doors are being hand crafted from repurposed Douglas fir by Neal Pope, a local craftsperson.
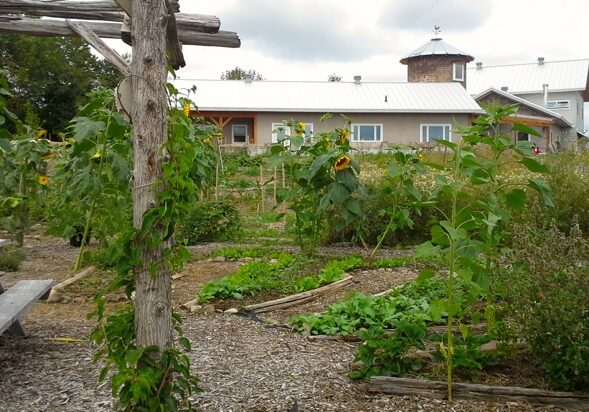
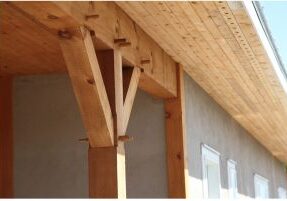
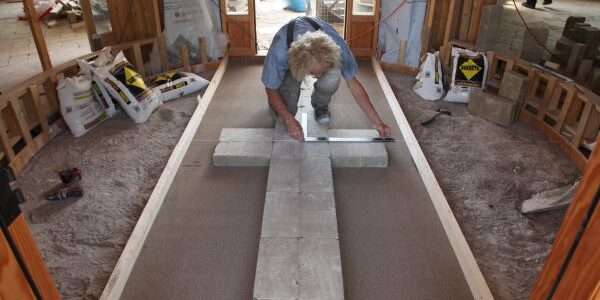
In the Works
We are building a new garage and planning a new barn which will be built adjacent to the house. It will accommodate our goats, chickens and horses with plenty of storage for hay!
Our Team
- Straworks
- 6-Way Contracting
- Fifth Wind/EarthBlock
- Brian Goulding Contracting Eco Solutions
- A&S Contracting
- NewEnergy Consulting
- NPC Services
- Scott Calbury Electric
- Herb’s Plumbing & Heating
- Jordan Carmichael Roofing
- Friendly Fires
- Castleridge Concrete
- Ronny Walters Dry Walling

